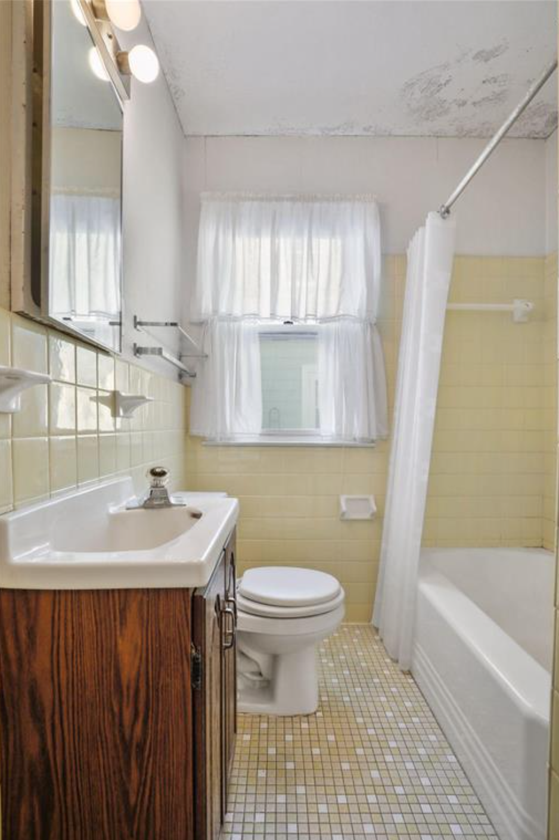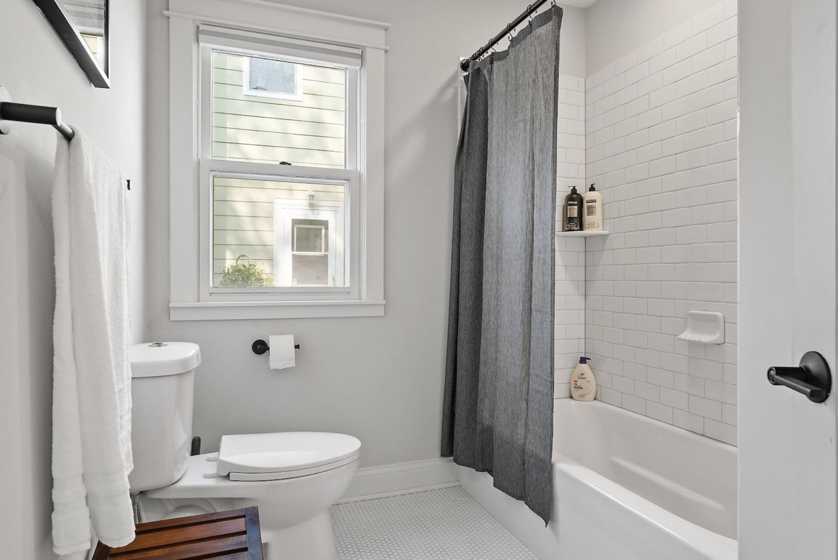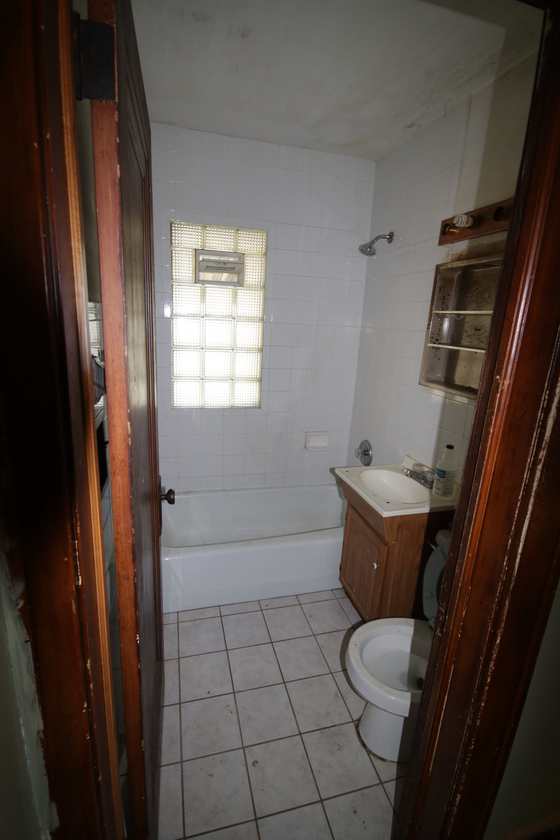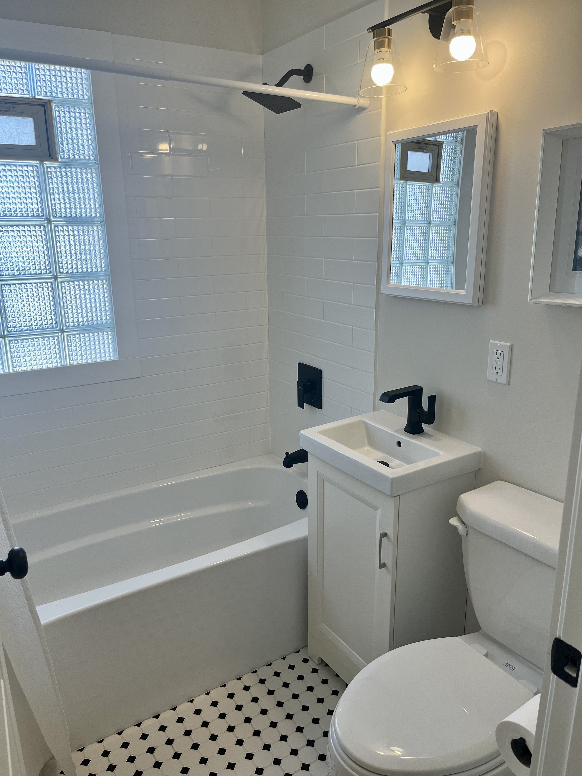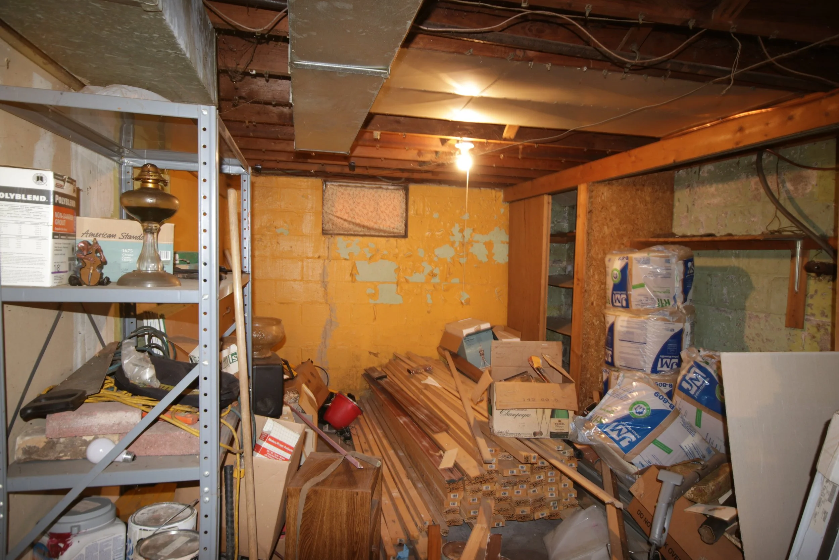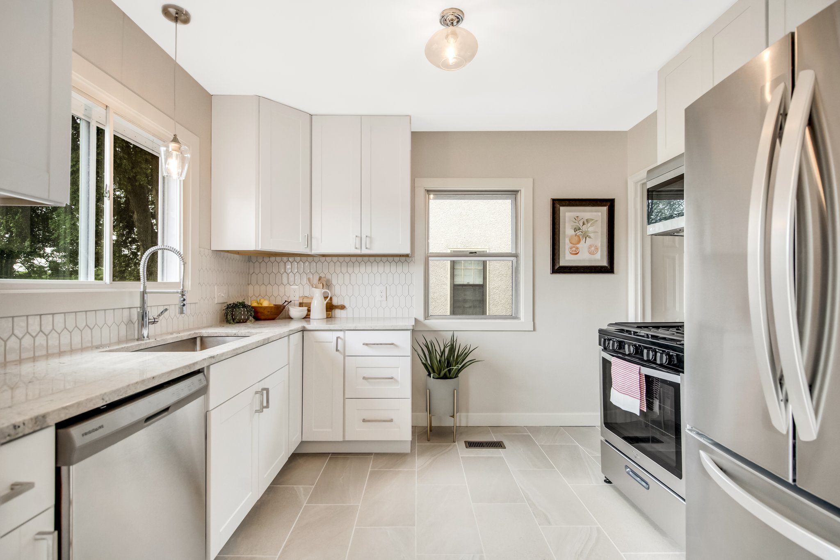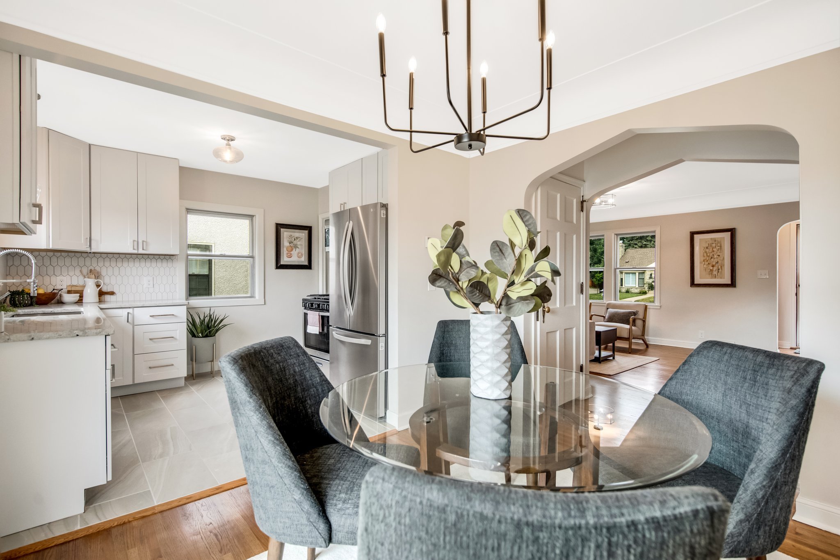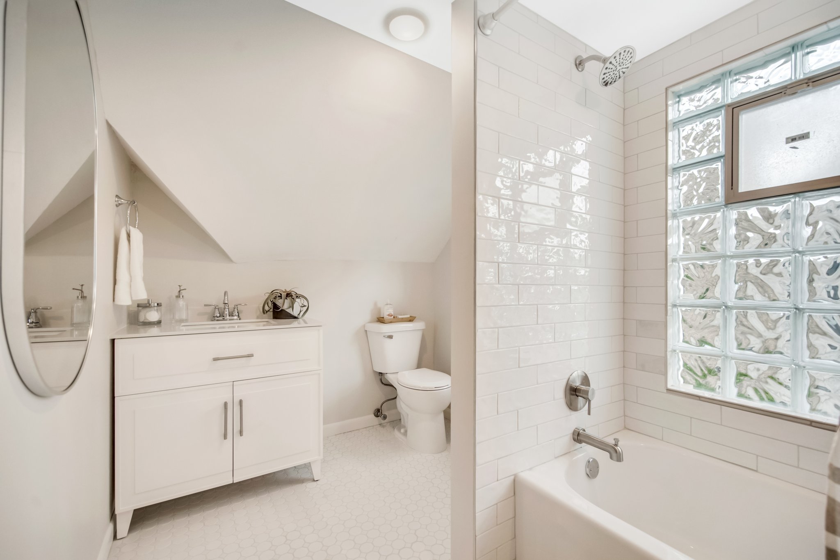Before & After
Giving homes life again.
8745 Goldenrod Ln N
This was our first home that we “accidentally” flipped in 2015. We sold it in 2018 and bought a duplex (see how we did that in our “house hacking” section!)









Bathroom Makeovers

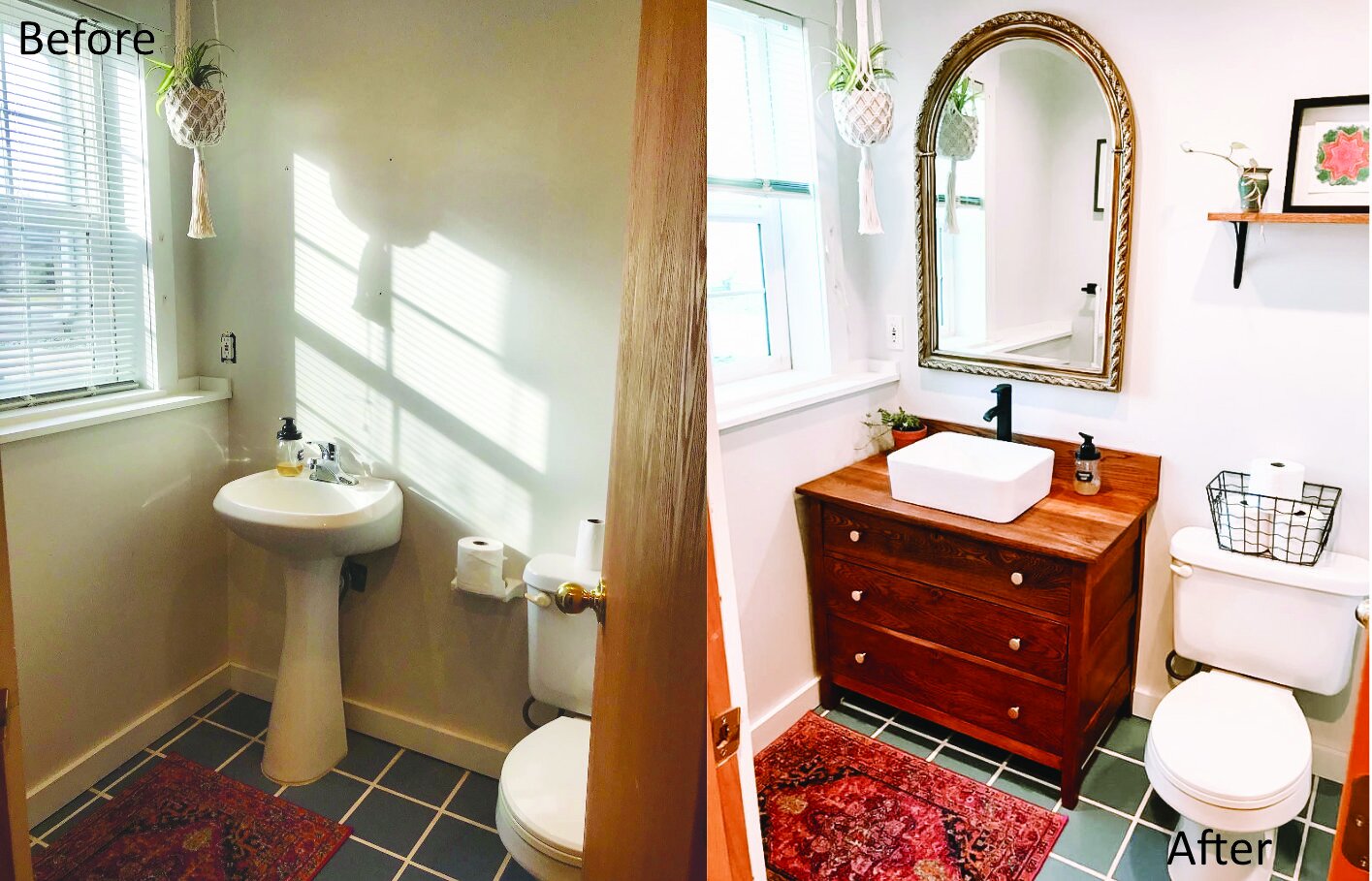

Longfellow Flip
3431 38th Ave S, Minneapolis
Kirsten helped a client design this fix and flip property and we also helped them sell it. It sold for $31,000 over asking price.
Front Before
Front After
Living Room Before
Living Room After
Fireplace Before
Fireplace After
Dining Before
Dining After



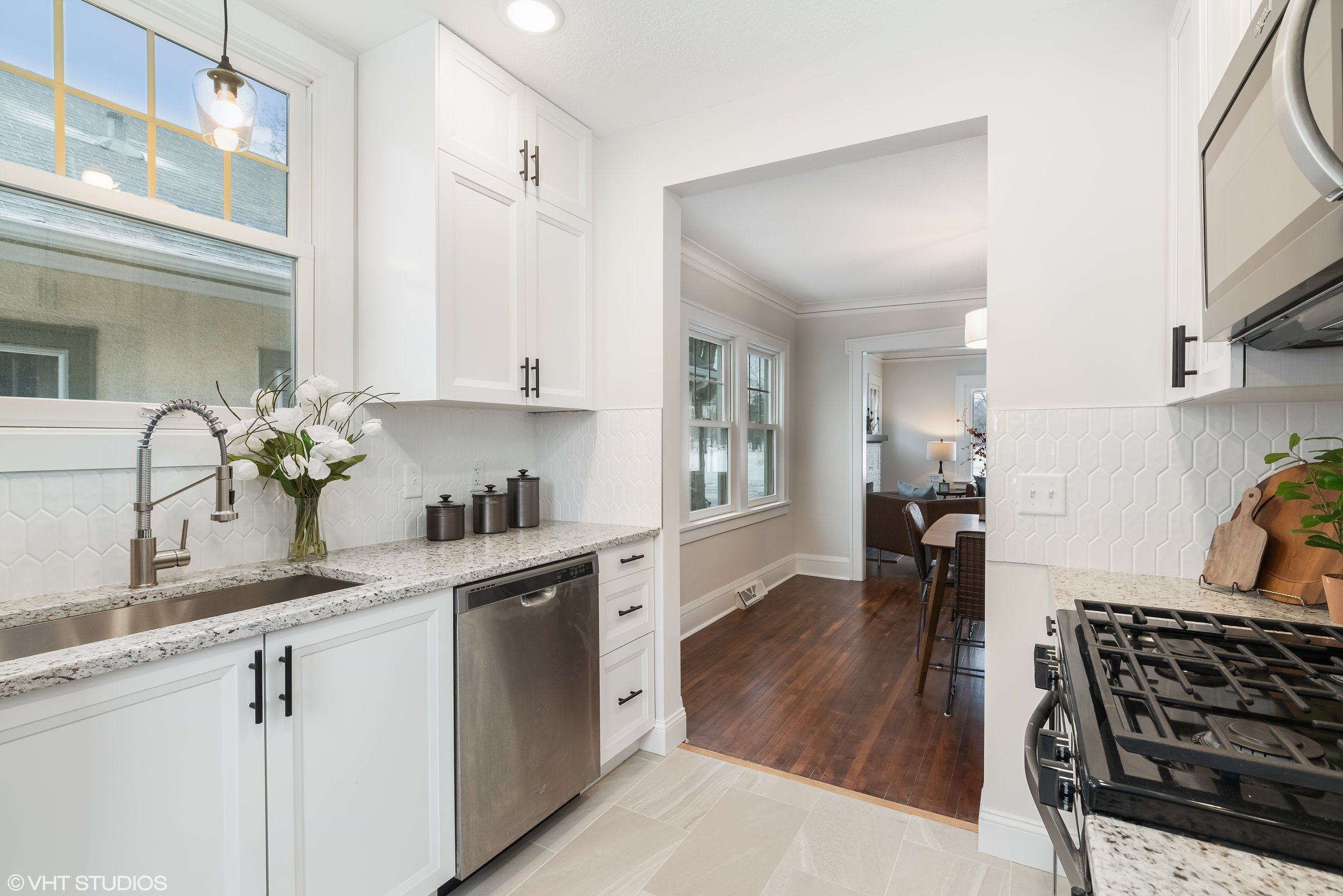
Basement Before
Basement After
Main Floor Bath Before
Main Floor Bath After
Regina Flip
4545 Clinton Ave, Minneapolis
Kirsten helped a client design and stage this fix and flip property. We sold it for $15,000 over asking price.
Before Exterior
Exterior After
Living Room Before
Living Room After
More Living Room
More Living Room
Dining/Kitchen Before
Dining/Kitchen After
Dining/Kitchen Before
Dining/Kitchen After
Main Bath Before
Main Bath After
Upper Level Before
Upper Level After
Basement Before
Basement After
5827 Xerxes Flip
This property was completely designed and staged by Kirsten
This home was transformed from a 3 bedroom, 2 bathroom 1,500 square foot home, to a 5 bedroom, 3 bathroom, 2,700 square foot home. The addition of bedrooms, bathrooms, and finished square footage allowed us to flip this home and make a six figure profit. By picking finishes and fixtures that feel luxurious and designed, the home’s interior was elevated to another level.
Before Front
After Front
Before Living Room
After Living Room
Before Dining Room
After Dining Room
Before Kitchen
After Kitchen
Before Main Floor Bath
After Main Floor Bath
Before Primary Bedroom
After Primary Bedroom
Before 2nd Bathroom
After - transformed to main floor laundry/mudroom
Before Laundry (what was laundry…)
After - Transformed to Primary Bathroom
Before Laundry
After - Transformed to Bathroom and Closet
Before Basement
After Basement
Before Basement
After Basement
After Basement
After Basement
After Basement - added bathroom
Deck added to backyard
5741 13th Ave S Flip
This home was completely redesigned and staged by Kirsten
This home is located in South Minneapolis in the Diamond Lake neighborhood. Our client purchased it as a 3 bedroom, 1.5 bathroom with 1,347 square feet. It was transformed into a 4 bedroom 3 bathroom with 2,420 square feet. A master suite was created in the upper level with a 3/4 bathroom and walk in closet. The basement was completely finished with a new bedroom, 3/4 bathroom, family room and bonus room. The kitchen was completely gutted and reconfigured to be more open and spacious and a deck was added right off the dining room for more outdoor space. The exterior was also completely landscaped and refreshed. Scroll to the end for videos of how it looked before!
Before videos…
We work with out of state clients and are boots on the ground so they can invest safely here in Minnesota.
Weekly updates.
We can provide weekly updates that show the progress of the project and give clients a change to see how things are going.
Hopkins STR
This project was done for a client who purchased an investment property as a short term rental. First, Kirsten found this property on the MLS and saw the potential for it to be divided into to units. She then designed all the fixtures and finishes. What is not shown in the pictures is the basement, which is where the owner is now living. Kirsten helped the owner completely reconfigure and design the basement so he could live there, and created the upper two levels as the short term rental.
